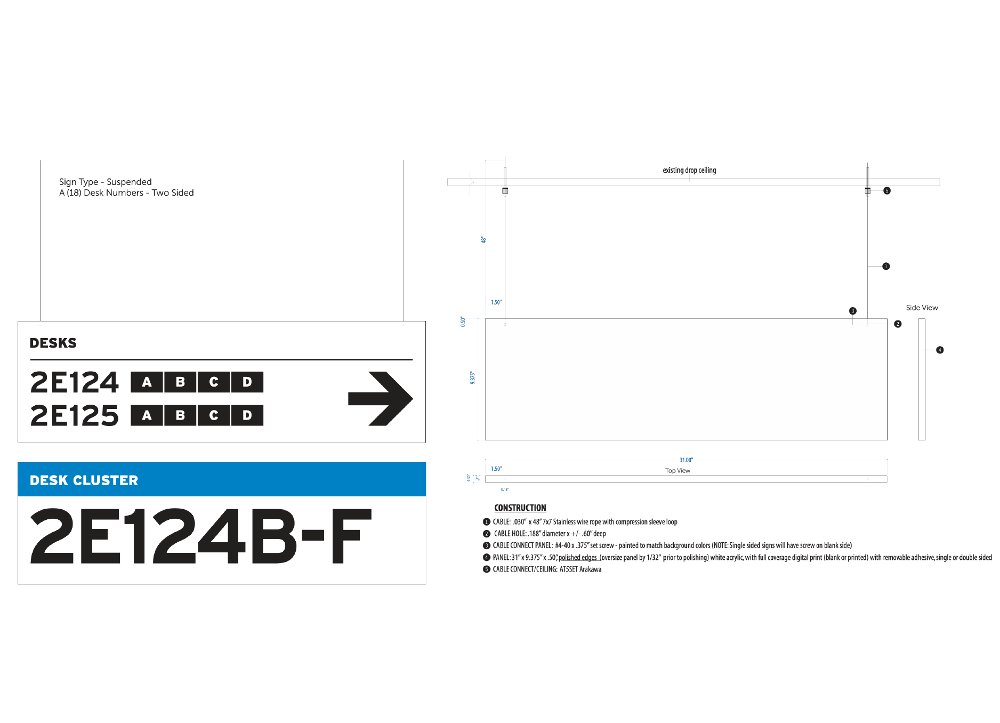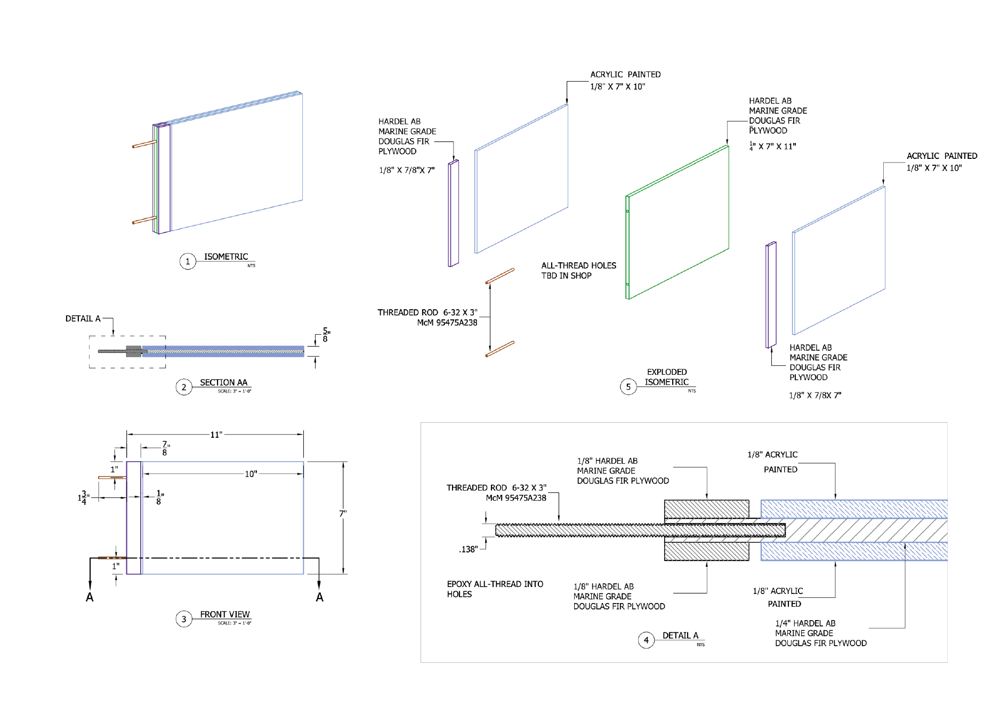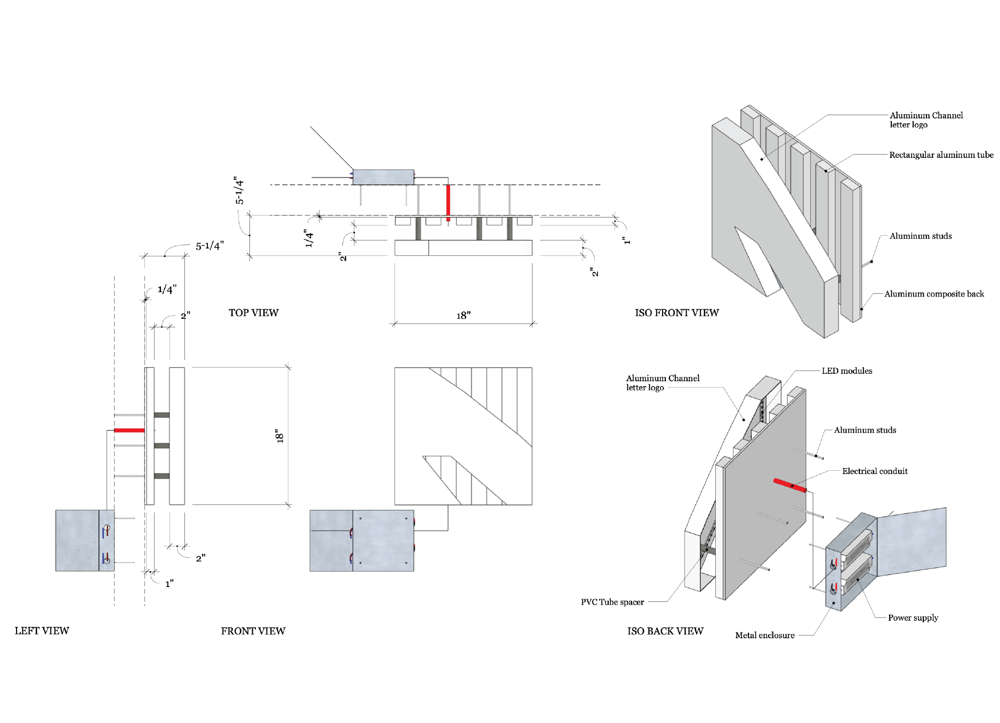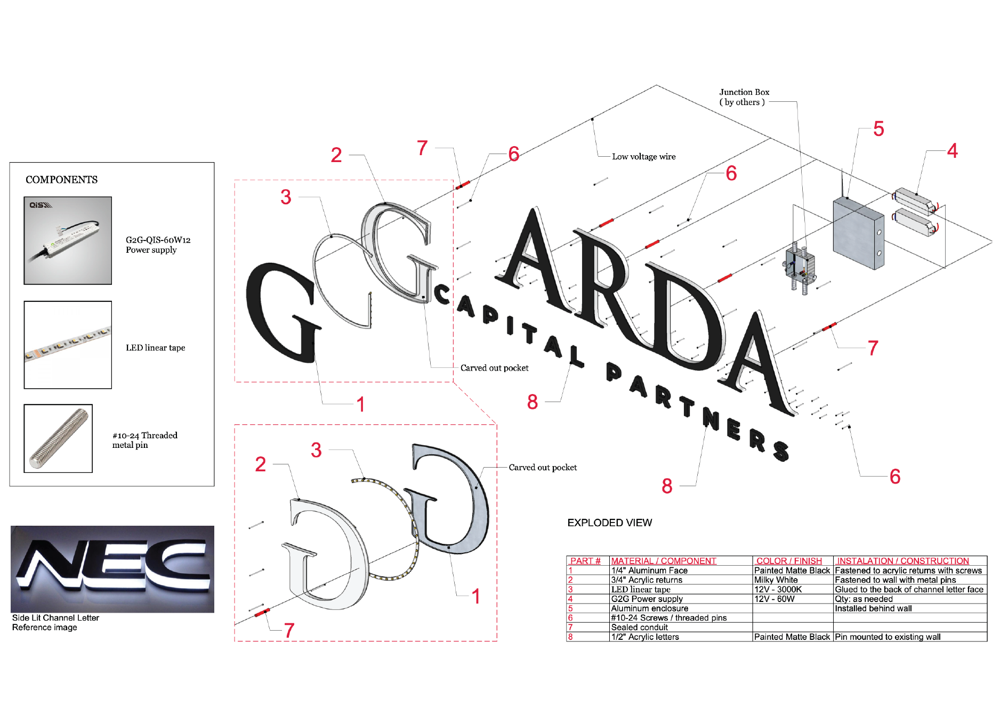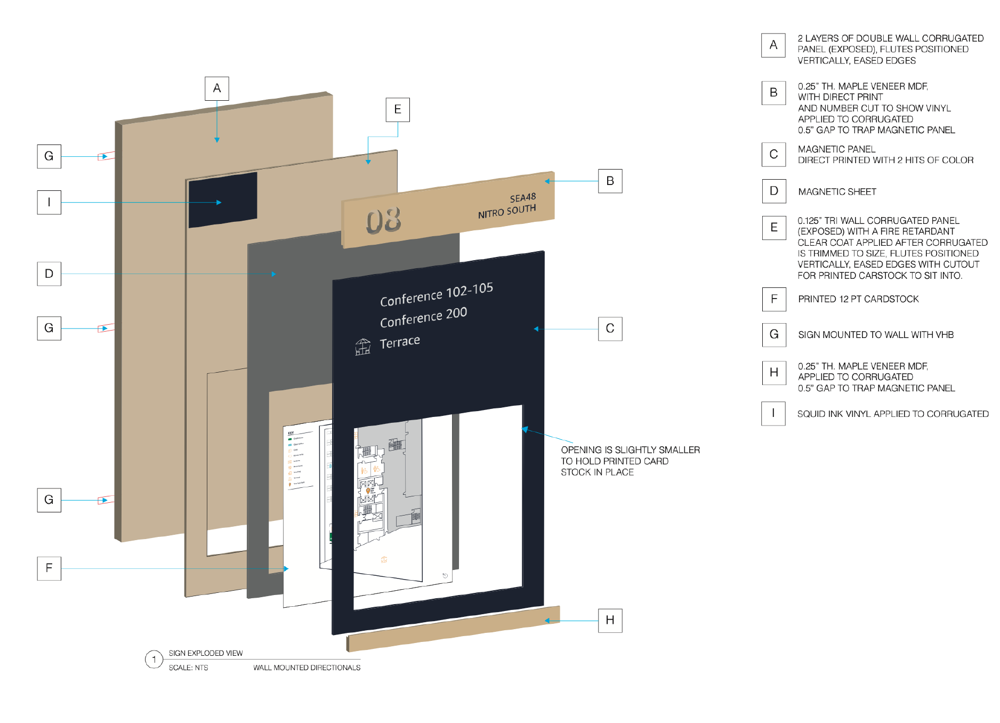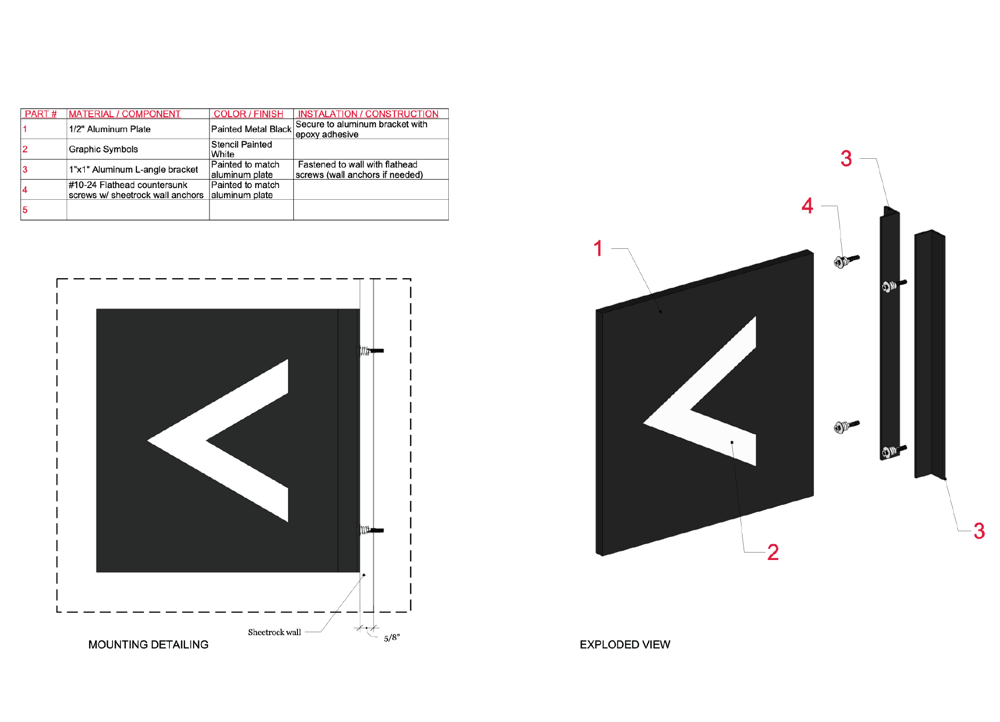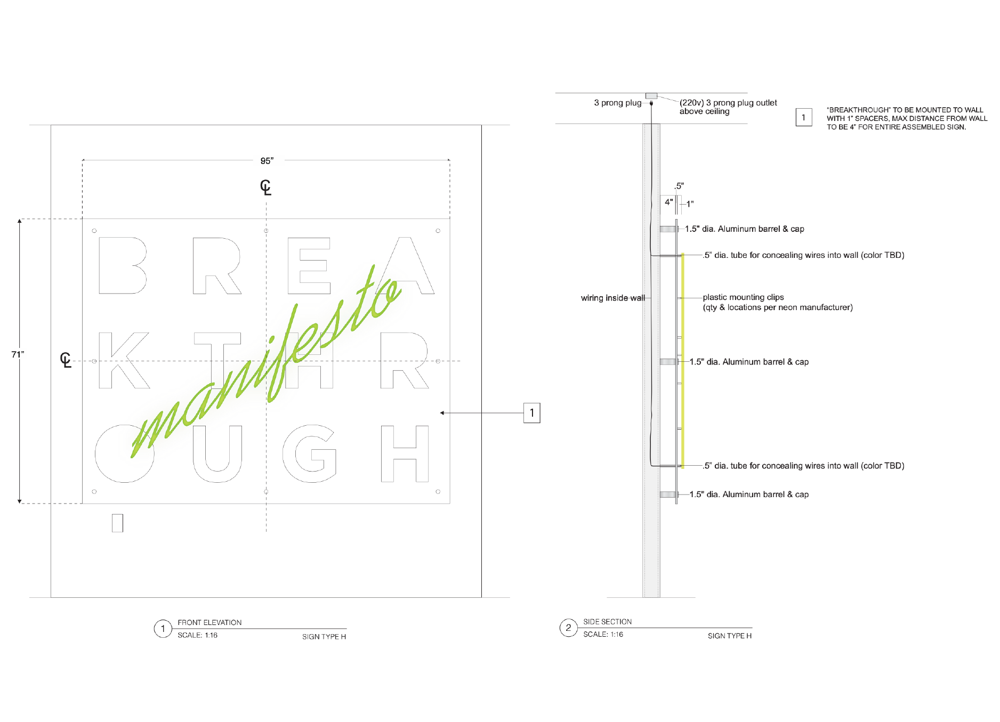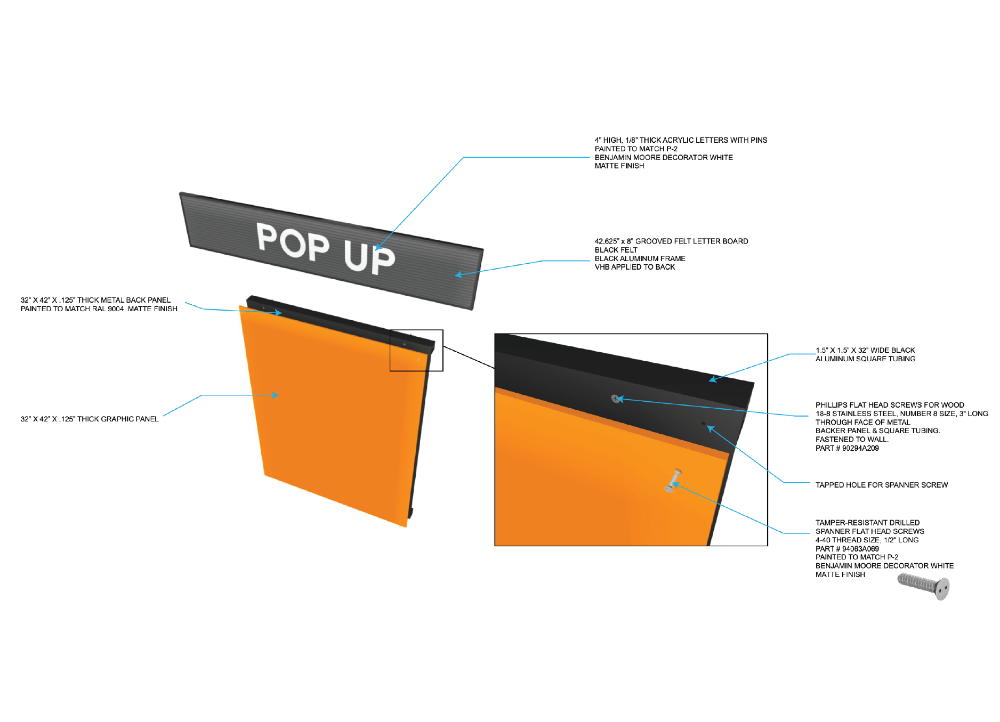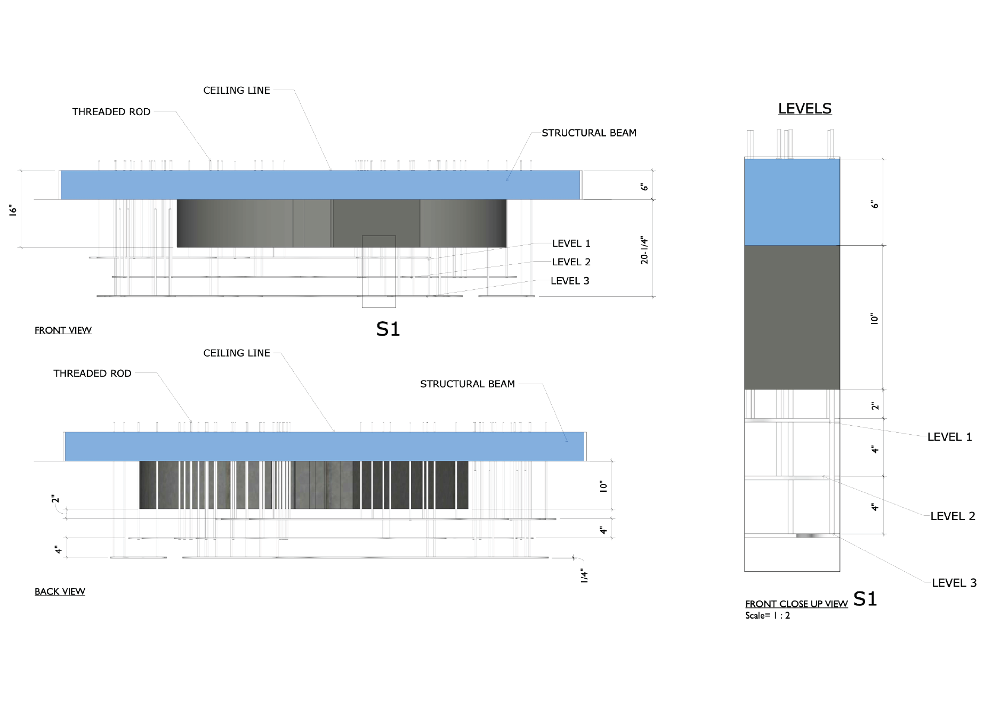CAD + BIM
Advancing Design and Construction
CAD (Computer-aided Design) plays an integral role in the world of environmental graphics and signage. From reviewing drawings coming in from architects and design firms to creating our own visual representations for production, here at drive21 we use CAD every day. In honor of National CAD Day (August 2), we celebrate everything that computer-aided design has made possible.
CAD: Computer-aided Design
Definition: CAD creates 3-dimensional and 2-dimensional designs in a computer that are defined by strict geometrical parameters that match real-world design needs. CAD offers much more versatility than manual drafting of designs.
Complexity Simplified: “We can plan anything in our minds, but it is not always possible to execute such plans efficiently without visualizing them. The need to have a visualized plan gave rise to DESIGN. Designing is an integral part of every innovation. But it became increasingly difficult and tiresome to manually draw every design. CAD simplified and automated the entire process and made it easy to edit, store, and access the designs.” National Today
From Design to Fabrication: CAD and vector design ensures the drawing will retain its size and shape regardless of how you move or resize it. This means as long as the information being put into the system is accurate, the initial design drawing could end up being the same one used for final fabrication. This saves time and resources from having to duplicate or recreate files along the way.
Technology Being Used: AutoCAD, Maya, 3ds Max, Blender, SketchUp, Etc.
More Resources: AutoDesk What is CAD Software?
During the New York Build Expo earlier this year, architectural and construction personnel spoke heavily about a concept that integrated CAD seamlessly into project planning known as BIM (Building Information Modeling).
BIM: Building Information Modeling
Definition: “A 3D virtual representation of a structure or facility, which can also contain embedded information about that structure and its components that can be used to facilitate collaboration and information sharing in design, engineering, construction, operation, and maintenance.” J. Rogers
BIM is NOT just a 3D Model of a Building: Though it can be… Panelists stressed that the most important thing about BIM is the “I” Information. Like any other system “garbage in, garbage out”. The more accurate information gathered and documented throughout the process leads to the greatest success across all applications from concept to construction to facilities maintenance.
2D Drawings are Becoming a Thing of the Past: More and more, architects and designers want to see 3-Dimensional representations from Vendors. This is primarily for HVAC, Plumbing, etc. but is being seen across the board. The tools are out there and vendors who utilize them will have the best chances of winning the bid and completing a successful project.
Technology Being Used: AI, LiDAR Scanning, Drones, OpenSpace, Avvir, Insta360, Matterport, Etc.
More Resources: ISO 19650, United BIM *This is a great/detailed explanation of BIM Levels 0-3
As technology advances we will see more and more opportunities to integrate tools like CAD into design projects – earlier in the schedule the better!
drive21 and our vendor partners utilize CAD software daily to create detailed shop drawings that specify everything needed to achieve our client’s desired end results. Applying decades of engineering, procurement, and logistics experience, we utilize our unique resources and transfer a vision into a tangible product or built environment. We provide cost-savings via value-engineering insight into materials and finishes to ensure the most accurate and cost-effective solution is specified and achieved. Need guidance on your next project? Our team of experts are here to help.



